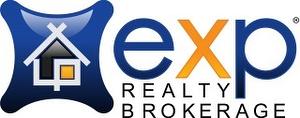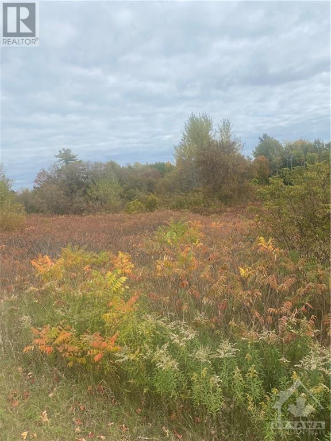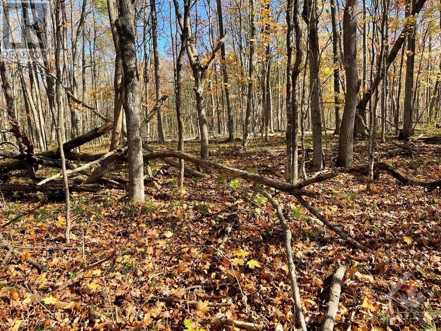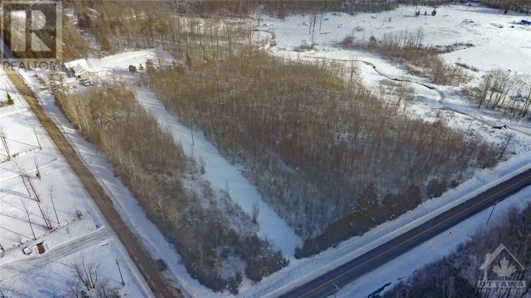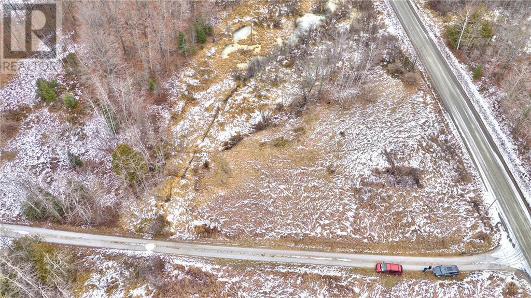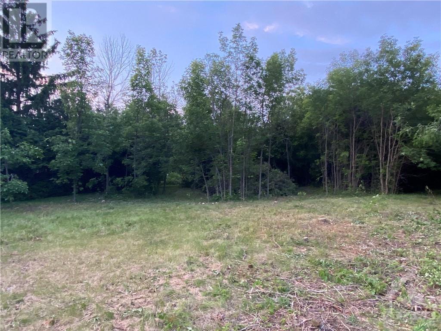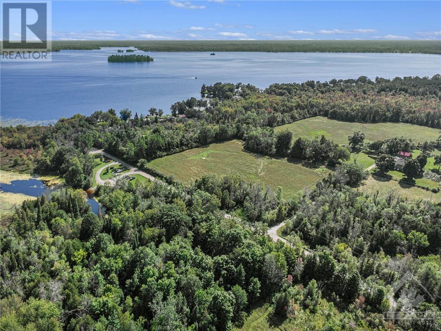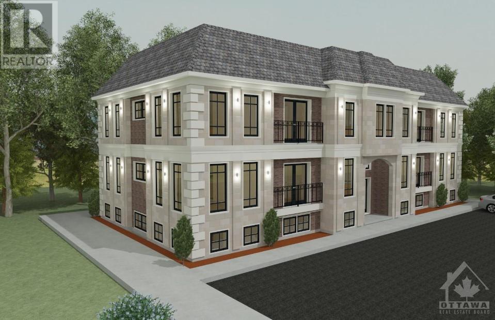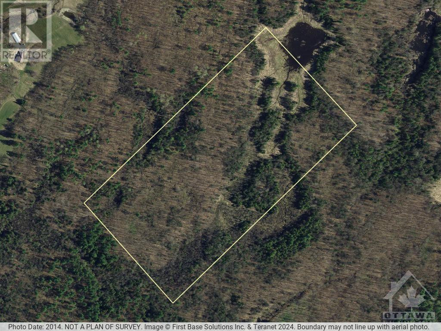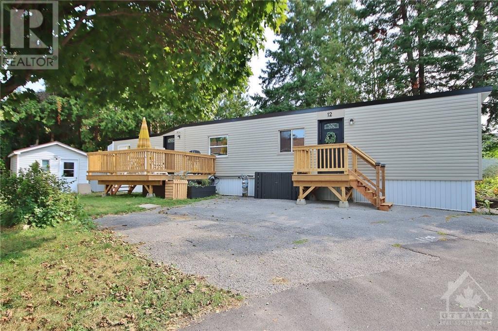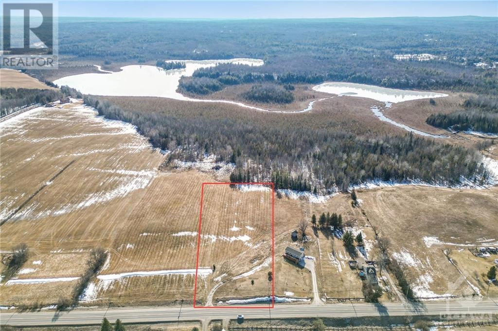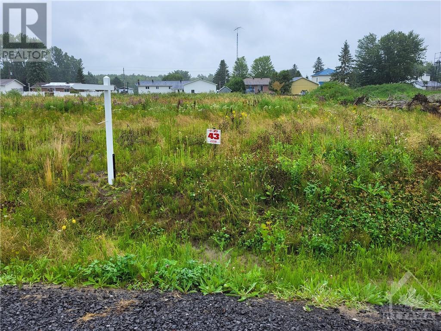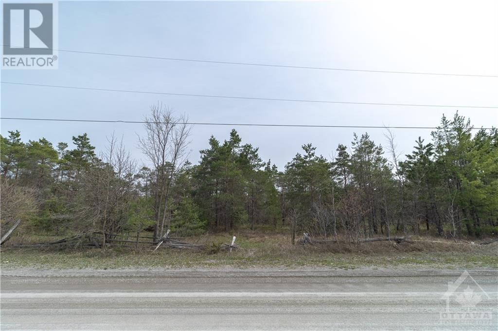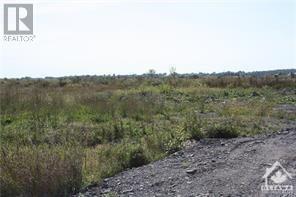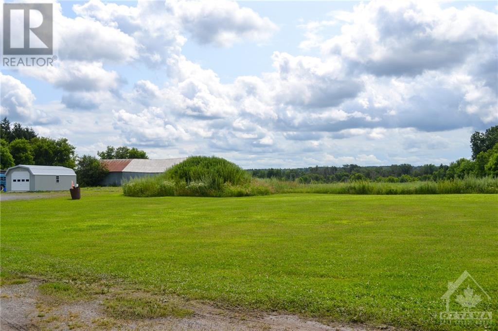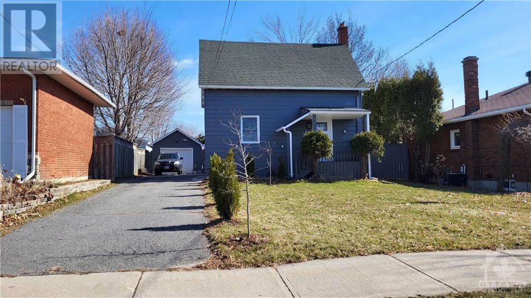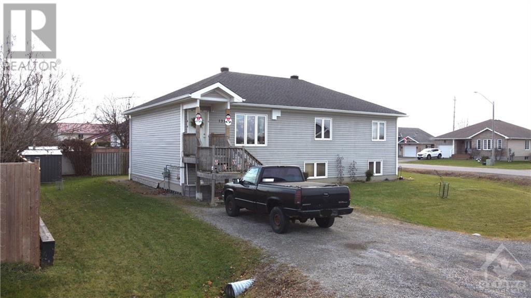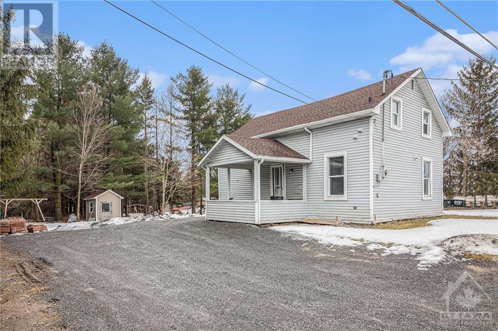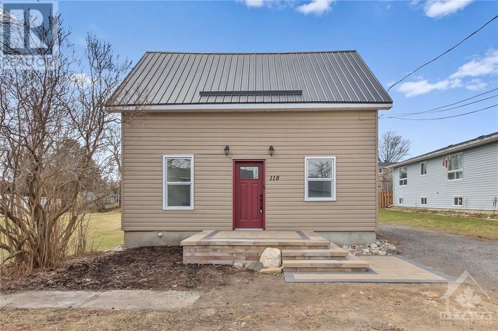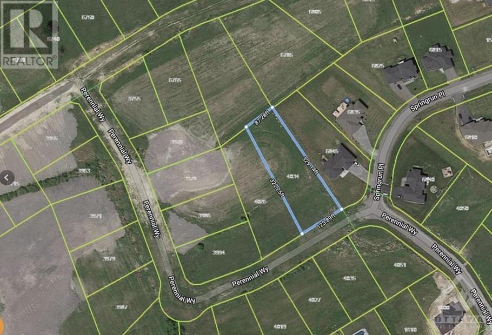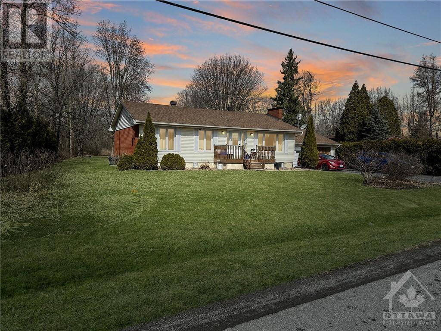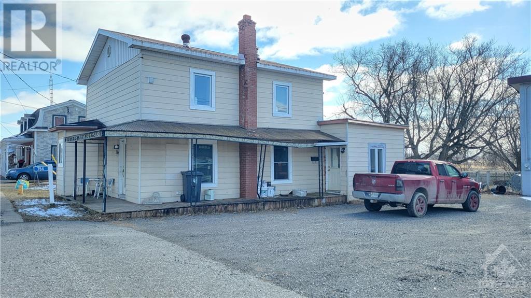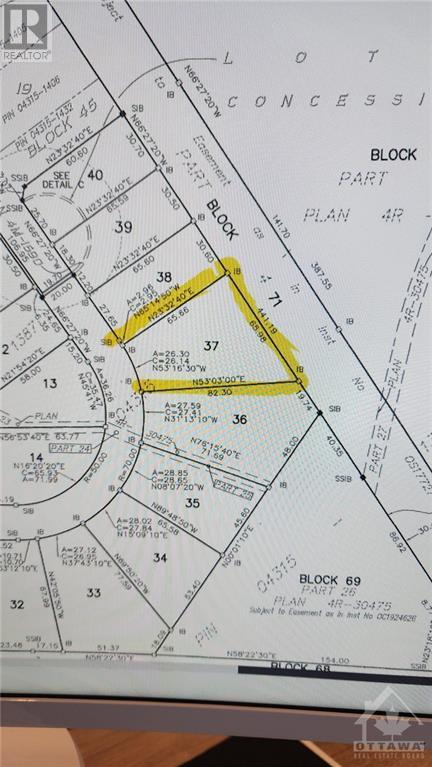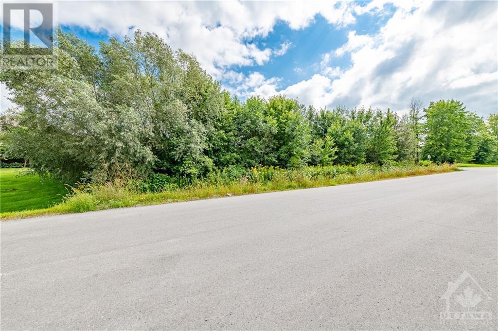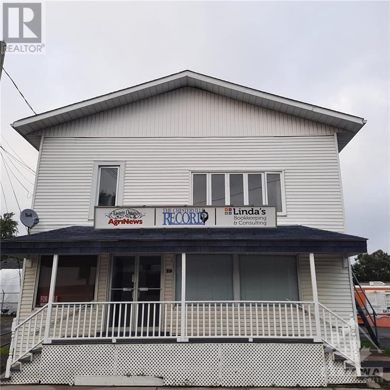Elaine Simard

Listings
All fields with an asterisk (*) are mandatory.
Invalid email address.
The security code entered does not match.
$149,000
Listing # 1370180
Vacant Land | For Sale
COUNTY RD 2 ROAD , Brighton, Ontario, Canada
Discover the canvas for your dream home on this expansive vacant lot nestled between Brighton and Cramahe. Embrace a ...
View Details$149,900
Listing # 1386224
Vacant Land | For Sale
00 LAND O'NOD ROAD , North Augusta, Ontario, Canada
Build your dream home on your very own, super private 7 acre park. Approximately 6 acres of park-like meadow with ...
View Details$170,000
Listing # 1371615
Vacant Land | For Sale
GLEN SMAIL ROAD , Spencerville, Ontario, Canada
How many of us have dreamed about building our “dream home”, removing ourselves from the craziness of urban living? If ...
View Details$179,900
Listing # 1371896
Vacant Land | For Sale
ARMSTRONG LINE , Maberly, Ontario, Canada
Welcome to where you will build your dream home! This lot is located on a quiet street near Maberly. Trails, rivers and ...
View Details$185,000
Listing # 1347404
Vacant Land | For Sale
108 OLD SHIP ROAD , Ottawa, Ontario, Canada
Looking for a lot to build your dream home? This lot is ready to build on! This lot is conveniently located just a few ...
View Details$189,000
Listing # 1379904
Vacant Land | For Sale
1 DRUMMOND CONCESSION 9A ROAD , Perth, Ontario, Canada
The perfect lot for your custom home! Ideally situated between Carleton Place & Perth this private 1.5 Acre lot would be...
View Details$189,999
Listing # 1377171
Vacant Land | For Sale
21 FRANCIS STREET , Chesterville, Ontario, Canada
Unique opportunity to build a fully approved, 2.5-storey luxury 6-unit building development on the east side of Francis ...
View Details$199,900
Listing # 1377745
Vacant Land | For Sale
PT LT 22 CON 4 RAMSAY AS IN RN42276 ROAD , Mississippi Mills, Ontario, Canada
Almost 50 acres of mature bush, perfect for hunt camp or nature retreat. Between Clayton and Almonte, accessed from ...
View Details$219,900
Listing # 1382250
House | For Sale
12 PANAMA AVENUE , Nepean, Ontario, Canada
Bedrooms: 2
Bathrooms: 1
Cute as a button and move-in ready. A perfect starter home. Open concept living space with easy to care for vinyl ...
View Details$219,900
Listing # 1379861
Vacant Land | For Sale
5359 HIGHWAY 511 HIGHWAY , Lanark, Ontario, Canada
Calling all investors! This 2.5 plus acre lot offers immense potential for investors and developers seeking to build ...
View Details$229,900
Listing # 1335990
Vacant Land | For Sale
208 DES VIOLETTES STREET , Hammond, Ontario, Canada
Build your dream home in this magnificent luxury development area. This 3/4 acre lot is the only one available in the ...
View Details$249,900
Listing # 1339708
Vacant Land | For Sale
4706 BECKWITH BOUNDARY ROAD , Ashton, Ontario, Canada
Build your dream home on this beautiful, private 5 acre treed lot. Zoned RU2. Backing onto the OFSC trail, enjoy ...
View Details$249,900
Listing # 1381269
Vacant Land | For Sale
3266 SARSFIELD ROAD , Cumberland, Ontario, Canada
1/2 acre lots, 11 to choose from, located in the village of Sarsfield, 12 minutes east of Orleans, south of Cumberland, ...
View Details$319,900
Listing # 1385865
Vacant Land | For Sale
612 RUSSELL ROAD , Clarence-Rockland, Ontario, Canada
Loads of possibility with this approx. 8.50 acre lot. Build your dream home or set-up your business. 783.28 feet ...
View Details$324,900
Listing # 1381369
House | For Sale
110 JARVIS STREET , Cornwall, Ontario, Canada
Bedrooms: 2
Bathrooms: 2
This two-story, fully upgraded home is located a few steps from the bike path, and the St. Lawrence River. The main ...
View Details$359,900
Listing # 1369886
House | For Sale
138 BLAKES CRESCENT , Morrisburg, Ontario, Canada
Bedrooms: 4+2
Bathrooms: 2
Welcome to 138 Blake's Crescent, Morrisburg! This charming split-level home offers a unique blend of comfort & ...
View Details$379,900
Listing # 1379544
House | For Sale
105 CRAIG STREET , Russell, Ontario, Canada
Bedrooms: 3
Bathrooms: 2
Calling first time home buyers, downsizers and investors/developers looking to add to or start their portfolio! 3 bed 2 ...
View Details$419,900
Listing # 1383862
House | For Sale
118 MARSHALL STREET , Almonte, Ontario, Canada
Bedrooms: 2
Bathrooms: 1
This cute-as-a button home is a perfect starter home for a young family, or ideal for a couple who enjoy spending time ...
View Details$420,000
Listing # 1383224
Vacant Land | For Sale
4034 PERENNIAL WAY , Greely, Ontario, Canada
Exceptional opportunity to build your dream home on this sunny large open lot (almost 0.8 acres) in Greely's fastest ...
View Details$429,900
Listing # 1383524
House | For Sale
13015 RIVERSIDE DRIVE , Morrisburg, Ontario, Canada
Bedrooms: 2+2
Bathrooms: 1
Discover your dream bungalow in Riverside Heights, not far from all Morrisburg amenities. This 2+2 bedroom gem boasts an...
View Details$449,900
Listing # 1382929
House | For Sale
754 COUNTY RD 18 ROAD , Ste Anne De Prescott, Ontario, Canada
Bedrooms: 3
Bathrooms: 2
Bathrooms (Partial): 1
This property is a great opportunity for a mechanic to live and work. House is renovated top to the bottom (2022): new ...
View Details$469,000
Listing # 1375190
Vacant Land | For Sale
487 SHOREWAY DRIVE , Greely, Ontario, Canada
Discover the allure of Lakewood Trails, an esteemed community within the captivating Lakewood Trails subdivision, ...
View Details$498,800
Listing # 1372241
Vacant Land | For Sale
496 TULLAMORE STREET , Ottawa, Ontario, Canada
This sought after CORNER LOT located in prestigious Emerald Creek Estates is the perfect spot to build your DREAM ...
View Details$499,888
Listing # 1377173
Investment | For Sale
29 KING STREET , Chesterville, Ontario, Canada
Unique 5-income property in Chesterville Village with three residential units, a commercial space, and a chip truck ...
View Details