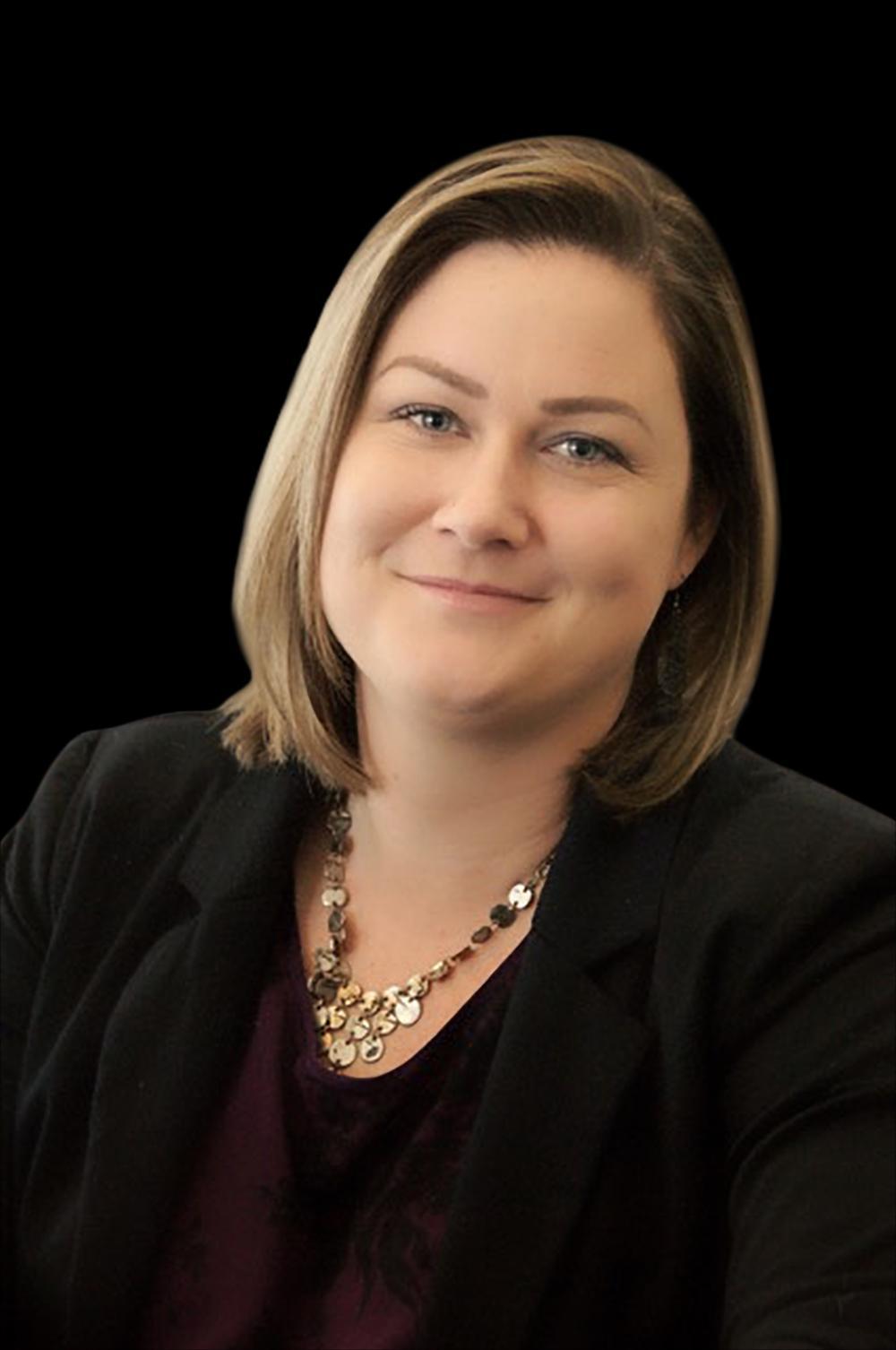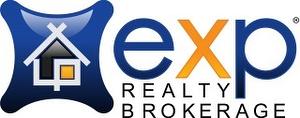








Phone: 613-227-3954
Fax:
1-888-960-0247
Mobile: 613-227-3954

343
PRESTON STREET, 11TH FLOOR
OTTAWA,
ON
K1S 1N4
| Neighbourhood: | Cornwall |
| Lot Frontage: | 47.7 Feet |
| Lot Depth: | 116.0 Feet |
| Lot Size: | 47.63 ft X 116 ft |
| No. of Parking Spaces: | 4 |
| Bedrooms: | 2 |
| Bathrooms (Total): | 2 |
| Zoning: | Res 20 |
| Ownership Type: | Freehold |
| Parking Type: | Detached garage |
| Property Type: | Single Family |
| Sewer: | Municipal sewage system |
| Appliances: | Refrigerator , Dishwasher , Dryer , Hood Fan , Stove , Washer |
| Basement Development: | Unfinished |
| Basement Type: | Unknown |
| Building Type: | House |
| Construction Style - Attachment: | Detached |
| Cooling Type: | Window air conditioner |
| Exterior Finish: | Aluminum siding , Siding |
| Flooring Type : | Laminate , Ceramic |
| Foundation Type: | Poured Concrete |
| Heating Fuel: | Electric |
| Heating Type: | Baseboard heaters |