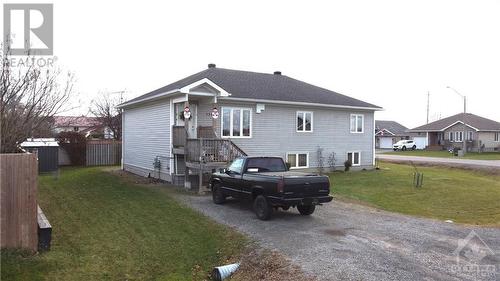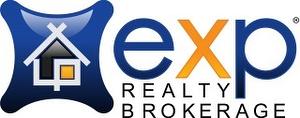








Phone: 613-227-3954
Fax:
1-888-960-0247
Mobile: 613-227-3954

343
PRESTON STREET, 11TH FLOOR
OTTAWA,
ON
K1S 1N4
| Neighbourhood: | Morrisburg |
| Lot Frontage: | 76.8 Feet |
| Lot Depth: | 100.0 Feet |
| Lot Size: | 76.73 ft X 100 ft (Irregular Lot) |
| No. of Parking Spaces: | 3 |
| Built in: | 2013 |
| Bedrooms: | 4+2 |
| Bathrooms (Total): | 2 |
| Zoning: | Residential |
| Ownership Type: | Freehold |
| Parking Type: | Gravel |
| Property Type: | Single Family |
| Sewer: | Municipal sewage system |
| Appliances: | Refrigerator , Hood Fan , Stove |
| Basement Development: | Finished |
| Basement Type: | Full |
| Building Type: | House |
| Construction Style - Attachment: | Detached |
| Cooling Type: | None |
| Exterior Finish: | Siding |
| Flooring Type : | Laminate , Tile , Vinyl |
| Foundation Type: | Poured Concrete |
| Heating Fuel: | Natural gas |
| Heating Type: | Baseboard heaters , Hot water radiator heat |