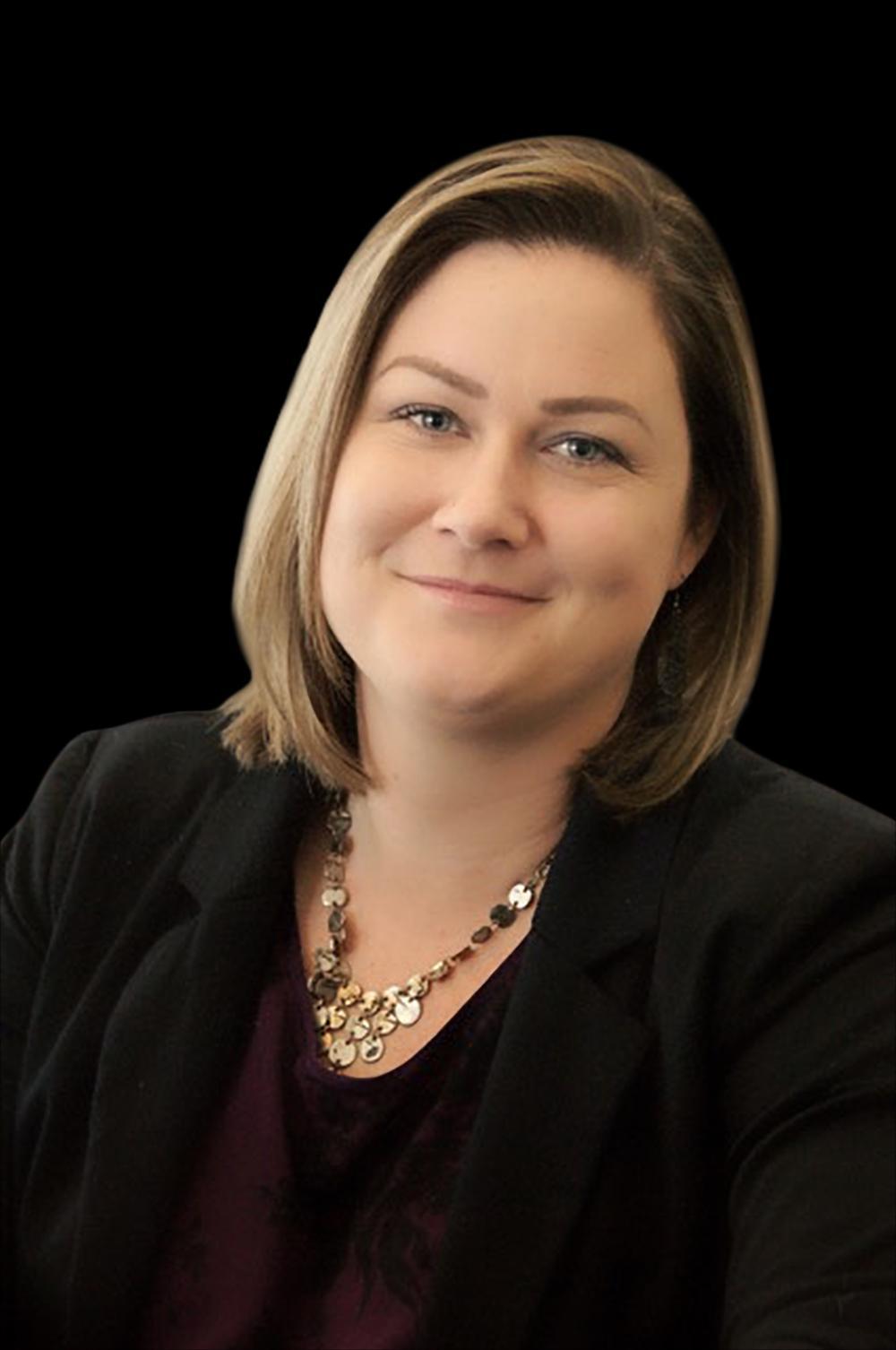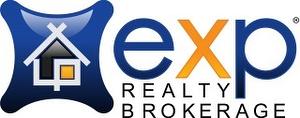








Phone: 613-227-3954
Fax:
1-888-960-0247
Mobile: 613-227-3954

343
PRESTON STREET, 11TH FLOOR
OTTAWA,
ON
K1S 1N4
| Neighbourhood: | BELLWOOD ESTATES |
| Lot Size: | 0 ft X 0 ft |
| No. of Parking Spaces: | 2 |
| Bedrooms: | 2 |
| Bathrooms (Total): | 1 |
| Zoning: | RESIDENTIAL |
| Amenities Nearby: | Public Transit , Recreation Nearby , Shopping |
| Maintenance Fee Type: | Common Area Maintenance , Waste Removal , Other, See Remarks , [] |
| Ownership Type: | Freehold |
| Parking Type: | Surfaced |
| Property Type: | Single Family |
| Sewer: | Municipal sewage system |
| Storage Type: | Storage Shed |
| Structure Type: | Deck |
| Appliances: | Refrigerator , Dishwasher , Dryer , Stove , Washer |
| Basement Development: | Not Applicable |
| Basement Type: | None |
| Building Type: | Mobile Home |
| Construction Style - Attachment: | Detached |
| Cooling Type: | None |
| Exterior Finish: | Vinyl |
| Flooring Type : | Flooring Type |
| Foundation Type: | None |
| Heating Fuel: | Natural gas |
| Heating Type: | Forced air |