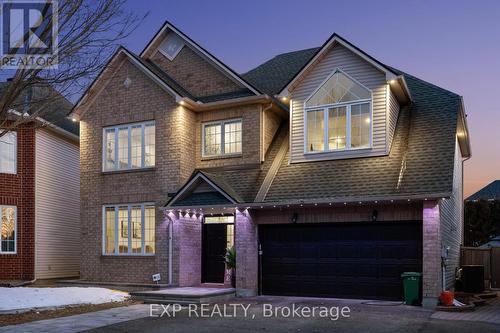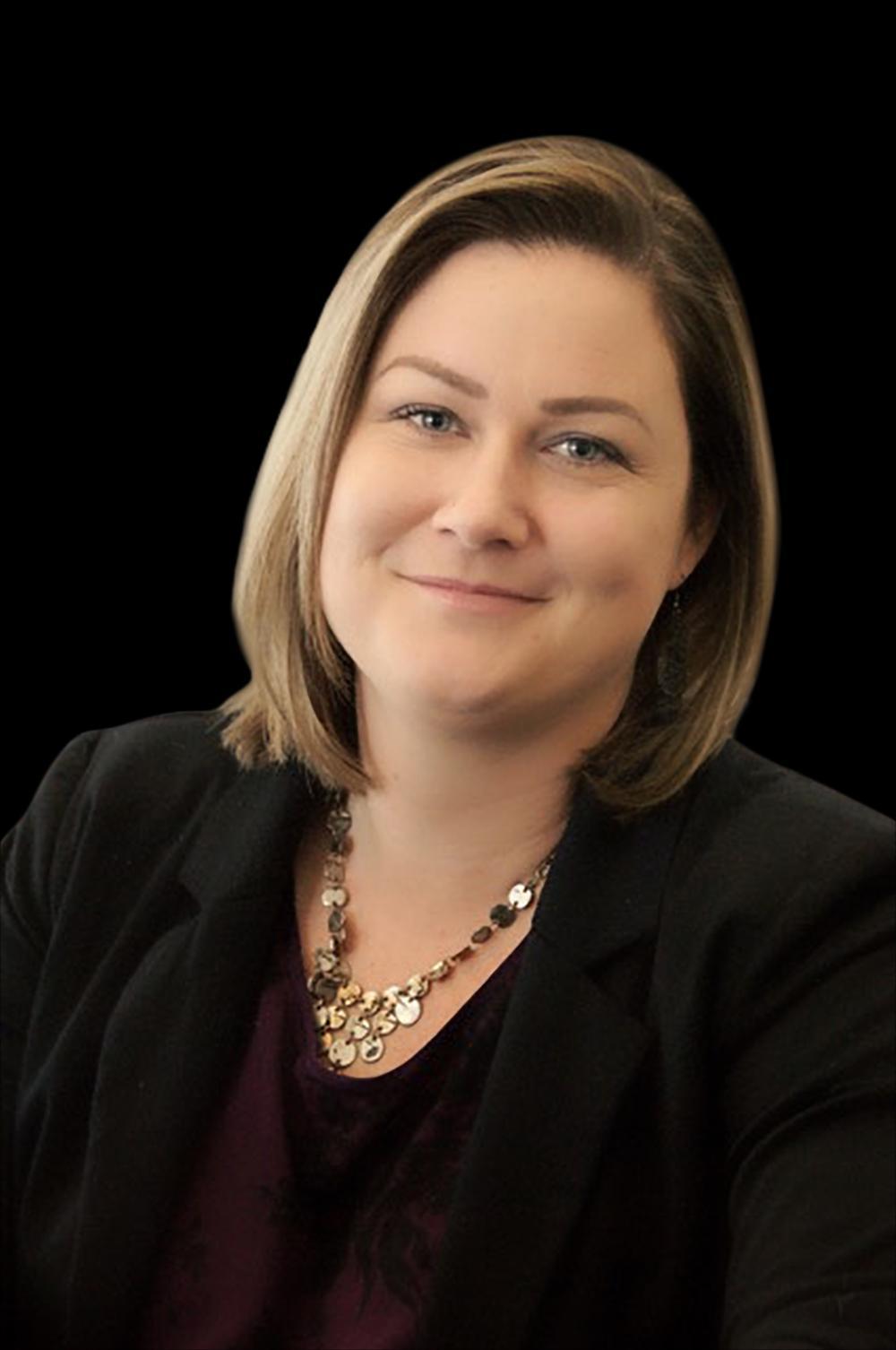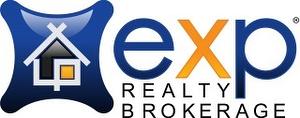








Phone: 613-227-3954
Fax:
1-888-960-0247
Mobile: 613-227-3954

343
PRESTON STREET, 11TH FLOOR
OTTAWA,
ON
K1S 1N4
| Neighbourhood: | 1118 - Avalon East |
| Lot Frontage: | 40.3 Feet |
| Lot Depth: | 102.1 Feet |
| Lot Size: | 40.4 x 102.1 FT |
| No. of Parking Spaces: | 6 |
| Bedrooms: | 5 |
| Bathrooms (Total): | 4 |
| Bathrooms (Partial): | 1 |
| Zoning: | Residential |
| Features: | Irregular lot size , Paved yard , Carpet Free |
| Ownership Type: | Freehold |
| Parking Type: | Attached garage , Garage |
| Pool Type: | Inground pool |
| Property Type: | Single Family |
| Sewer: | Sanitary sewer |
| Structure Type: | Patio(s) , Deck |
| Utility Type: | Cable - Installed |
| Utility Type: | Sewer - Installed |
| Amenities: | [] |
| Appliances: | Hot Tub , Garage door opener remote , Oven - Built-In , Dishwasher , Dryer , Garage door opener , Microwave , Oven , Stove , Washer , Refrigerator |
| Basement Development: | Finished |
| Basement Type: | N/A |
| Building Type: | House |
| Construction Style - Attachment: | Detached |
| Cooling Type: | Central air conditioning |
| Exterior Finish: | Brick |
| Foundation Type: | Poured Concrete |
| Heating Fuel: | Natural gas |
| Heating Type: | Forced air |