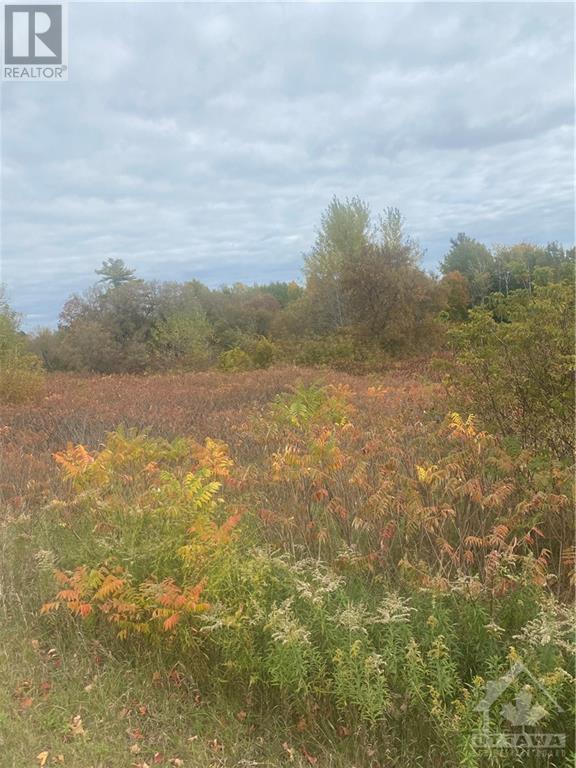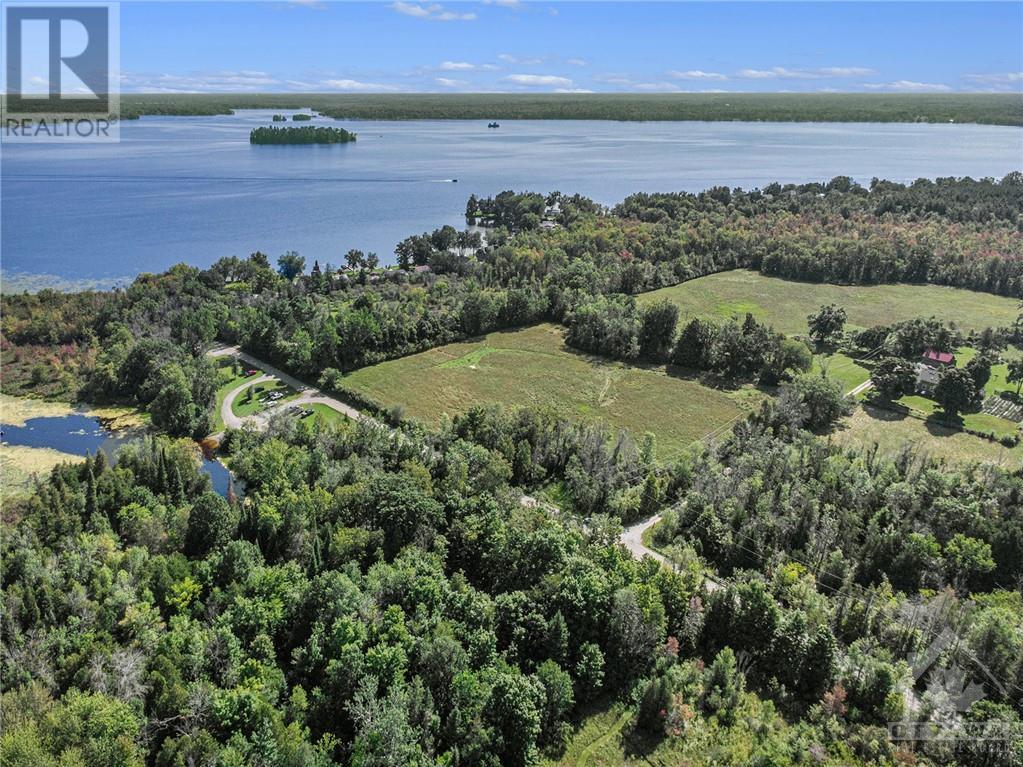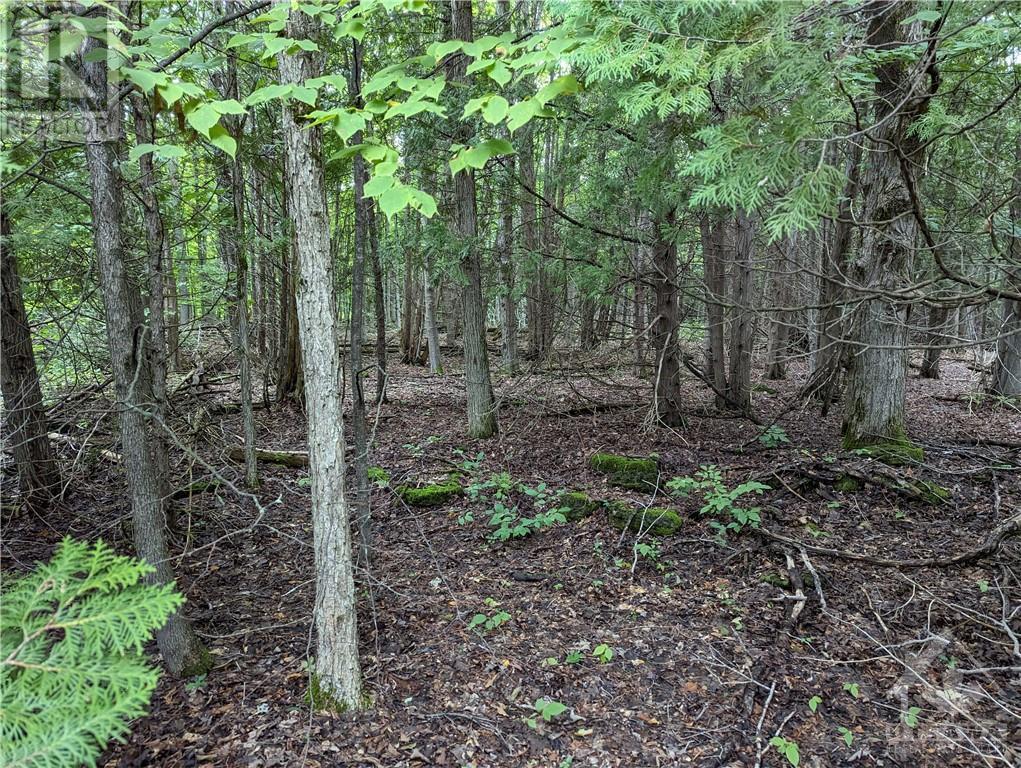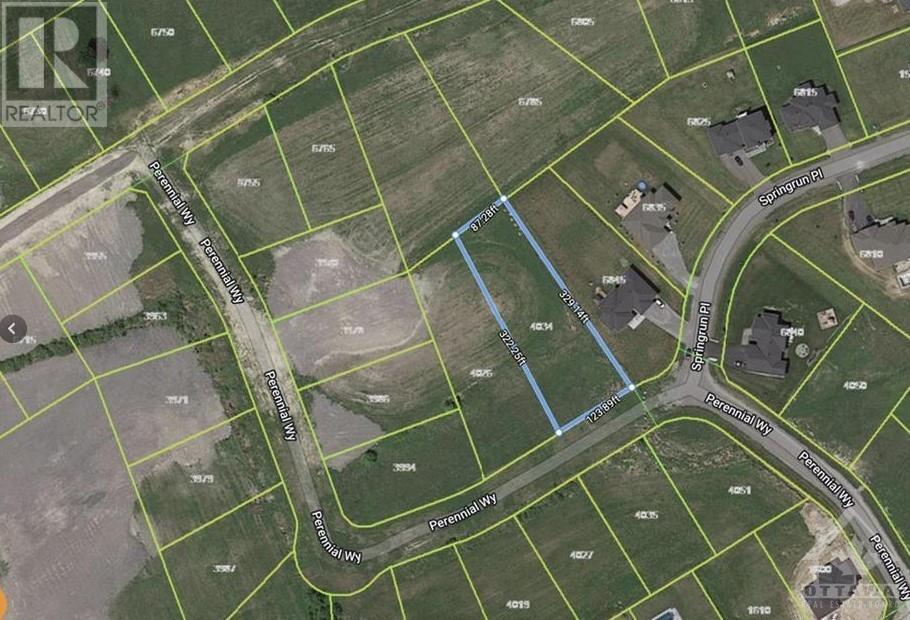Elaine Simard

Listings
All fields with an asterisk (*) are mandatory.
Invalid email address.
The security code entered does not match.
$459,900
Listing # 1397815
Investment | For Sale
3521 CAMILLE STREET , Wendover, Ontario, Canada
Attention Investors: Side by side Duplex in quaint town of Wendover on municipal water & sewers. Two identical floor ...
View Details$725,000
Listing # 1394153
House | For Sale
1420 LANDRY STREET , Clarence Creek, Ontario, Canada
Bedrooms: 4
Bathrooms: 3
Bathrooms (Partial): 1
Elegant Canadiana style 3 bedroom home with heated 3 car garage situated just outside of the village of Clarence Creek. ...
View Details$1,170,000
Listing # 1397780
House | For Sale
1579 ROLLIN ROAD , Saint-Pascal-Baylon, Ontario, Canada
Bedrooms: 3+1
Bathrooms: 3
Welcome to Your New Custom Built Multi-Generational Dream Home! Features 2 master bedroom ensuites with their ...
View Details$149,000
Listing # 1370180
Vacant Land | For Sale
COUNTY RD 2 ROAD , Brighton, Ontario, Canada
Discover the canvas for your dream home on this expansive vacant lot nestled between Brighton and Cramahe. Embrace a ...
View Details$149,900
Listing # 1401785
Investment | For Sale
1111/1111A CUMBERLAND STREET , Cornwall, Ontario, Canada
Welcome to 1111/1111A Cumberland Street! This duplex is located in Centretown on an oversized lot, with plenty of space ...
View Details$170,000
Listing # 1391925
Vacant Land | For Sale
GLEN SMAIL ROAD , Spencerville, Ontario, Canada
How many of us have dreamed about building our “dream home”, removing ourselves from the craziness of urban living? If ...
View Details$189,000
Listing # 1379904
Vacant Land | For Sale
1 DRUMMOND CONCESSION 9A ROAD , Perth, Ontario, Canada
The perfect lot for your custom home! Ideally situated between Carleton Place & Perth this private 1.5 Acre lot would be...
View Details$189,000
Listing # 1377379
Vacant Land | For Sale
99 MULVAUGH ROAD , Frankville, Ontario, Canada
Escape to your private paradise on 12+ acres in Frankville. Build your dream home, hunting retreat, or enjoy the great ...
View Details$199,900
Listing # 1391218
Vacant Land | For Sale
249 ROXANNE STREET , Clarence Creek, Ontario, Canada
Build your DREAM HOME on this ready to build lot in a newer subdivision in the charming village of Clarence Creek! ...
View Details$200,000
Listing # 1392360
Vacant Land | For Sale
132 OLD MINE ROAD , Perth, Ontario, Canada
The perfect lot for your custom home! Ideally situated amongst mature trees this PRIVATE 3.79 Acre lot would be the ...
View Details$209,900
Listing # 1402968
House | For Sale
12 PANAMA AVENUE , Nepean, Ontario, Canada
Bedrooms: 2
Bathrooms: 1
Cute as a button and move-in ready. A perfect starter home. Open concept living space with easy to care for vinyl ...
View Details$224,900
Listing # 1398810
Vacant Land | For Sale
1252 JOANISSE ROAD , Clarence-Rockland, Ontario, Canada
This 1.352 Acre TREED LOT would be the perfect spot to build that custom home you have been dreaming of! Hydro, Natural...
View Details$229,900
Listing # 1390220
Vacant Land | For Sale
208 DES VIOLETTES STREET , Hammond, Ontario, Canada
Build your dream home in this magnificent luxury development area. This 3/4 acre lot is the only one available in the ...
View Details$249,900
Listing # 1393734
Investment | For Sale
43 GOVERNMENT ROAD E , Kirkland Lake, Ontario, Canada
This versatile property features a front duplex and a separate back unit, offering a great opportunity for both ...
View Details$345,000
Listing # 1401006
House | For Sale
158 OTTAWA STREET , Almonte, Ontario, Canada
Bedrooms: 3
Bathrooms: 2
Welcome to 158 Ottawa Street in the charming town of Almonte! This property is conveniently located just minutes from ...
View Details$354,900
Listing # 1402757
House | For Sale
48 GERNISH STREET E , Alexandria, Ontario, Canada
Bedrooms: 3
Bathrooms: 2
Bathrooms (Partial): 1
Discover charm and comfort in this 3 bed, 2 bath home nestled in Alexandria. This quaint residence features a main level...
View Details$369,900
Listing # 1402525
Investment | For Sale
390 MILLER STREET , Pembroke, Ontario, Canada
Solid Triplex with potential to add office or laundry room. 3 x 1 bedroom units. Current rents $700, $783 and $1250. ...
View Details$399,900
Listing # 1396800
House | For Sale
46 CORNELIA STREET E , Smiths Falls, Ontario, Canada
Bedrooms: 2+1
Bathrooms: 2
Bathrooms (Partial): 1
Welcome to your new home! This charming single-family home offers a clean & modest interior with 2 bedrooms upstairs and...
View Details$399,900
Listing # 1398021
Vacant Land | For Sale
1015 JULIA COURT , Ottawa, Ontario, Canada
DESIRABLE TREED RESIDENTIAL LOT ON 1.98 ACRES ON A QUIET CUL-DU-SAC IN DUNROBIN SHORES! This beautiful treed lot is the ...
View Details$399,900
Listing # 1383224
Vacant Land | For Sale
4034 PERENNIAL WAY , Greely, Ontario, Canada
Exceptional opportunity to build your dream home on this sunny large open lot (almost 0.8 acres) in Greely's fastest ...
View Details$430,000
Listing # 1403795
Vacant Land | For Sale
112 MAPLESTONE DRIVE , Kemptville, Ontario, Canada
SOLD AS IS WHERE IS NO WARRANTIES BEING OFFERED. Potential to complete this home in Maplestone Lakes. Foundation only - ...
View Details$439,900
Listing # 1393194
House | For Sale
450 QUEEN STREET E , Smiths Falls, Ontario, Canada
Bedrooms: 3
Bathrooms: 1
Welcome to 450 Queen St, a charming brick bungalow nestled in the vibrant and growing community of Smiths Falls. This ...
View Details$465,900
Listing # 1399199
House | For Sale
55 SONGBIRD PRIVATE , Ottawa, Ontario, Canada
Bedrooms: 2
Bathrooms: 2
Bathrooms (Partial): 1
Experience comfort and ease in this peaceful mid-unit townhome, illuminated by abundant natural light through additional...
View Details$474,800
Listing # 1390651
Vacant Land | For Sale
496 TULLAMORE STREET , Ottawa, Ontario, Canada
This sought after CORNER LOT located in prestigious Emerald Creek Estates is the perfect spot to build your DREAM ...
View Details























