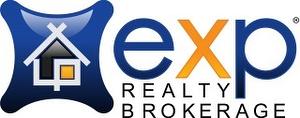Elaine Simard

Listings
All fields with an asterisk (*) are mandatory.
Invalid email address.
The security code entered does not match.
$399,900
Listing # X12134436
Condo | For Sale
1627 MEADOWBROOK ROAD , Ottawa, Ontario, Canada
Bedrooms: 3
Bathrooms: 2
Bathrooms (Partial): 1
LOVELY END UNIT! Condo townhome for sale with 3 bedrooms & 2 in quiet neighborhood. Close to LRT station, Gloucester ...
View Details$928,000
Listing # X12184956
House | For Sale
1875 LAJOIE STREET , Alfred and Plantagenet, Ontario, Canada
Bedrooms: 2+1
Bathrooms: 3
Bathrooms (Partial): 1
This is THE ONE! You are done searching for the perfect year round waterfront home. This Elegant 3 bedroom bungalow with...
View Details$1,070,000
Listing # X12251620
House | For Sale
1579 ROLLIN ROAD , Clarence-Rockland, Ontario, Canada
Bedrooms: 4
Bathrooms: 3
Welcome to Your 2023 Custom Dual-living Design home built Ideally for in-law suite or rental income! This stunning home...
View Details$129,900
Listing # X11957856
Vacant Land | For Sale
00 SMITH ROAD , South Stormont, Ontario, Canada
Don't miss this rarely available wooded/treed lot of 1.38 Acres, just outside of Newington! Ideally situated amongst a ...
View Details$149,900
Listing # X12096459
Vacant Land | For Sale
26 PENNY LANE , South Stormont, Ontario, Canada
Welcome to 26 Penny Lane, a premium corner lot perfectly situated on a quiet cul-de-sac in the sought-after Lakeview ...
View Details$160,000
Listing # X11903710
Vacant Land | For Sale
241A BROCKVILLE STREET , Smiths Falls, Ontario, Canada
Attention developers! This vacant land in Smiths Falls, zoned Residential Type 2 (R2), offers an exciting opportunity to...
View Details$179,000
Listing # X11962672
Vacant Land | For Sale
280 DUMBRILLE STREET , North Grenville, Ontario, Canada
Welcome to 280 Dumbrille St, a fantastic 50ft x 155ft lot in the heart of Kemptville! If you've been searching for the ...
View Details$179,900
Listing # X10433906
Vacant Land | For Sale
752 BENNETT LAKE ROAD , Tay Valley, Ontario, Canada
This picturesque 3-acre property right next to Bennett Lake, offers a serene setting of mostly lush forest with some ...
View Details$179,900
Listing # X11925109
Vacant Land | For Sale
0 14 ROUTE , Alfred and Plantagenet, Ontario, Canada
Opportunity knocks with this private 1.2 ACRE LOT nestled amongst mature trees in quiet surroundings! With the lot being...
View Details$199,900
Listing # X9520738
House | For Sale
74 SANDY BEACH ROAD , Laurentian Valley, Ontario, Canada
Bedrooms: 3
Bathrooms: 1
Investors or Serious Handymen..Large country lot sitting directly on the Indian River. Five minutes to Pembroke and 15 ...
View Details$199,900
Listing # X10433905
Vacant Land | For Sale
816 BENNETT LAKE ROAD , Tay Valley, Ontario, Canada
This picturesque 3.5 acre property right next to Bennett Lake, offers a private and serene setting of mostly open field ...
View Details$234,400
Listing # T12119991
Investment | For Sale
111 TAYLOR AVENUE , Kirkland Lake (KL & Area), Ontario, Canada
Bedrooms: 6
Bathrooms: 3
Great investment opportunity in the heart of Kirkland Lake. This fully tenanted triplex offers three self-contained ...
View Details$239,000
Listing # X12133821
Vacant Land | For Sale
3266 SARSFIELD ROAD E , Ottawa, Ontario, Canada
1/2 acre lots, located in the village of Sarsfield, 12 minutes east of Orleans, south of Cumberland, minutes from Navan,...
View Details$274,900
Listing # X12011197
Vacant Land | For Sale
3612 CHRETIEN STREET , Alfred and Plantagenet, Ontario, Canada
Opportunity knocks with this HALF ACRE WATERFRONT LOT on a quiet cul-de-sac overlooking the Ottawa River! Build your ...
View Details$299,000
Listing # X12118235
Vacant Land | For Sale
5926 BUCKLAND ROAD , Ottawa, Ontario, Canada
Incredible opportunity! Rarely offered vacant building lot in the village of Vars, serviced by municipal water. ...
View Details$299,900
Listing # X12085097
Investment | For Sale
28 LEFEBVRE AVENUE , Cornwall, Ontario, Canada
Bedrooms: 4
Bathrooms: 2
Welcome to 28 Lefebvre Ave, a charming up-and-down duplex in the heart of Cornwall, offering an exceptional investment ...
View Details$299,900
Listing # X12217490
House | For Sale
188 REGENT STREET , Hawkesbury, Ontario, Canada
Bedrooms: 3
Bathrooms: 2
Bathrooms (Partial): 1
Welcome to this cute and cozy 3-bedroom, 1.5-bath home, perfectly situated in a central location close to shopping, ...
View Details$340,000
Listing # X12241598
House | For Sale
5 EVERGREEN LANE , McNab/Braeside, Ontario, Canada
Bedrooms: 2
Bathrooms: 2
Bathrooms (Partial): 1
Welcome to 5 Evergreen Lane Your Perfect Waterfront Escape! Nestled on the closest corner lot to the water, this ...
View Details$387,500
Listing # X12234646
House | For Sale
85 MOORE STREET , McNab/Braeside, Ontario, Canada
Bedrooms: 2
Bathrooms: 1
Beautifully updated 2-bedroom, 1-bathroom bungalow situated on a spacious half-acre lot just minutes from historic ...
View Details$390,000
Listing # X12181871
Investment | For Sale
60 PEARL STREET E , Brockville, Ontario, Canada
Bedrooms: 1
Bathrooms: 4
Bathrooms (Partial): 2
Unlock the potential of this versatile multi-use building, ideal for investors or owner-occupants. The main level ...
View Details$399,900
Listing # X12162894
Investment | For Sale
460 REGENT STREET , Hawkesbury, Ontario, Canada
Bedrooms: 5
Bathrooms: 2
Amazing opportunity awaits in the heart of Hawkesbury! This fully renovated 2-storey duplex offers strong rental income ...
View Details$418,900
Listing # X12116908
House | For Sale
103 ST JOSEPH STREET , Alfred and Plantagenet, Ontario, Canada
Bedrooms: 3
Bathrooms: 2
Bathrooms (Partial): 1
Attention first time Buyers! Lovely and bright property perfect for a family!!! Huge 4 season solarium with loads of ...
View Details$450,000
Listing # X9514933
Vacant Land | For Sale
71 SYNERGY WAY , Ottawa, Ontario, Canada
Ready to build your dream home in Kanata North? Welcome to 71 Synergy Way in March Crest Estates! This corner lot offers...
View Details$450,000
Listing # X9520961
House | For Sale
366 HOLLY LANE , Brudenell, Lyndoch and Raglan, Ontario, Canada
Bedrooms: 3+3
Bathrooms: 1
Bathrooms (Partial): 1
This charming waterfront cottage is the ideal spot for an unforgettable family summer vacation. With three generously ...
View Details























